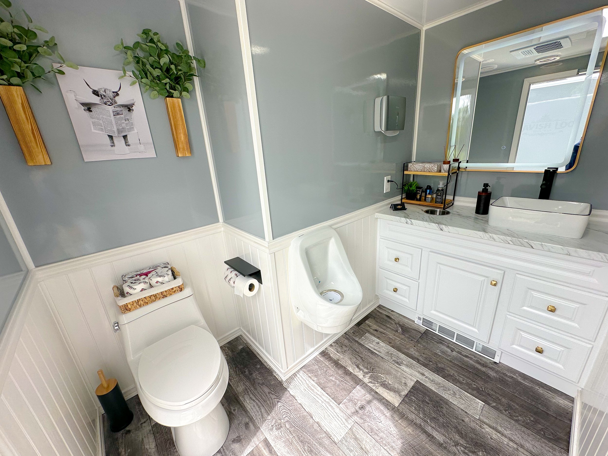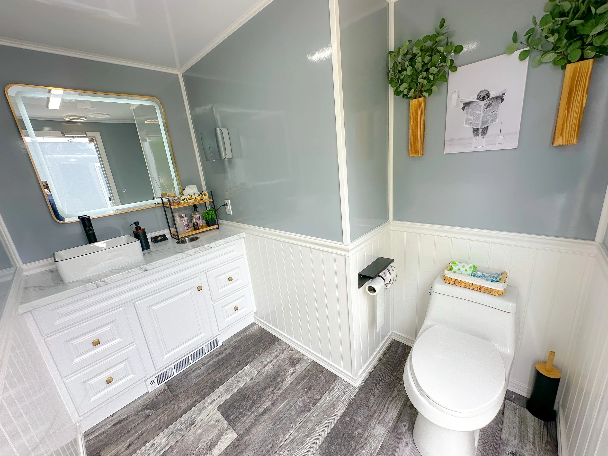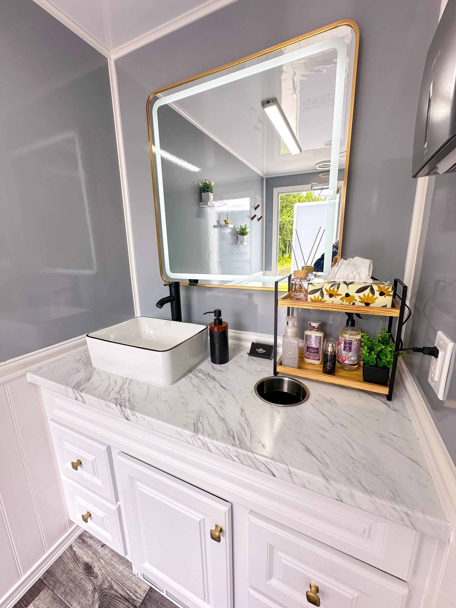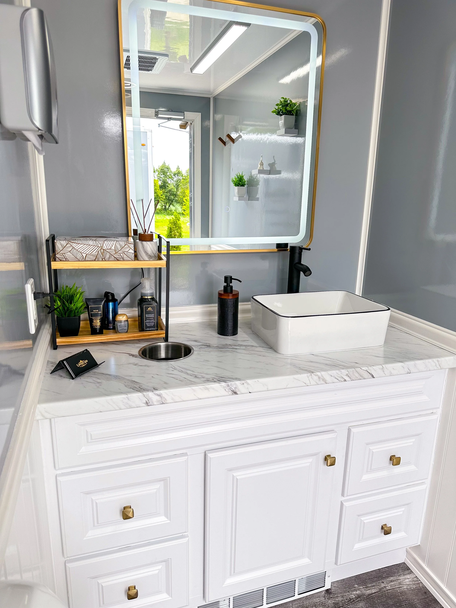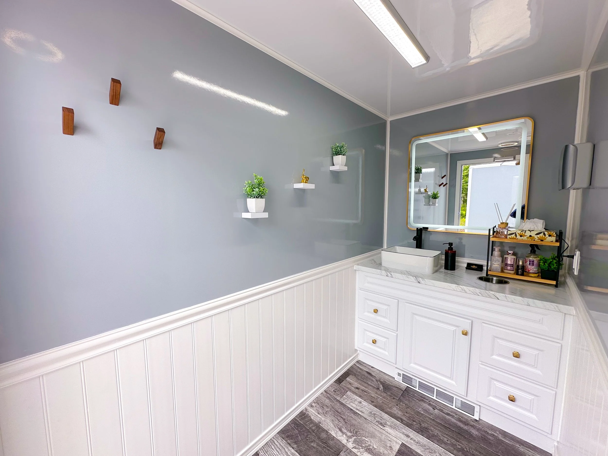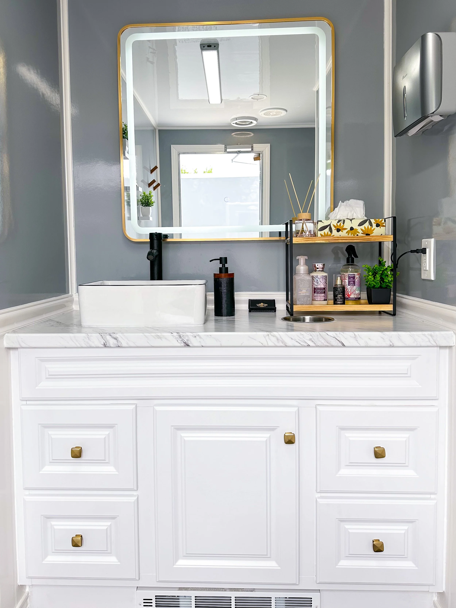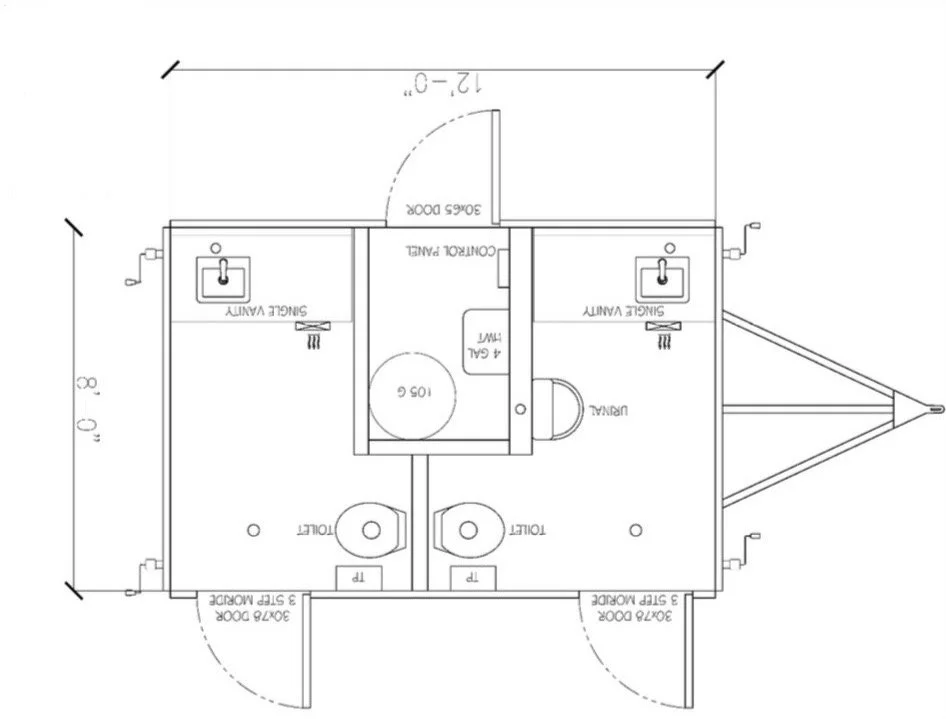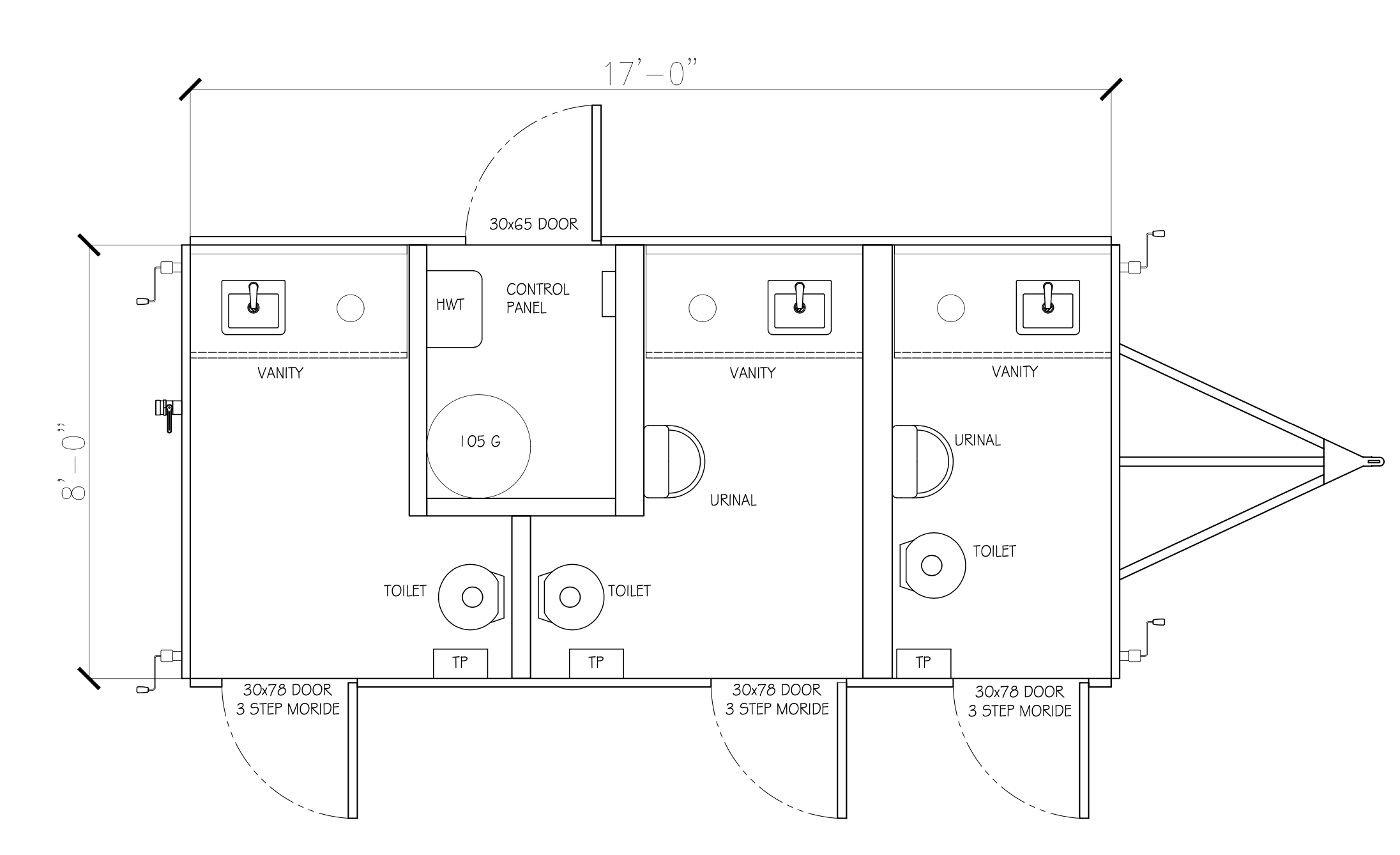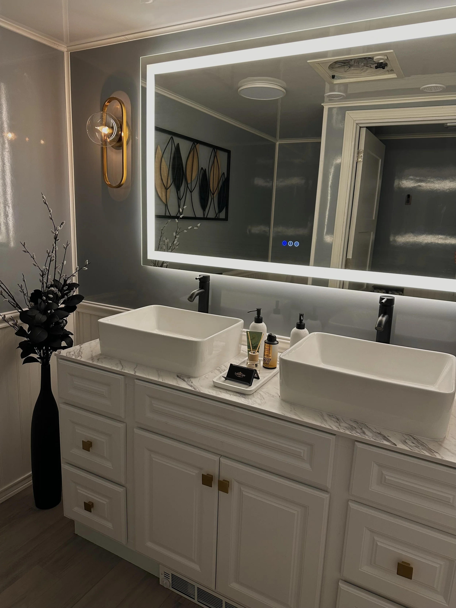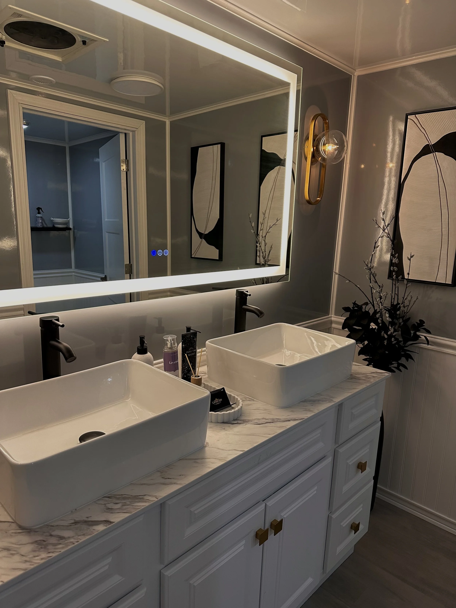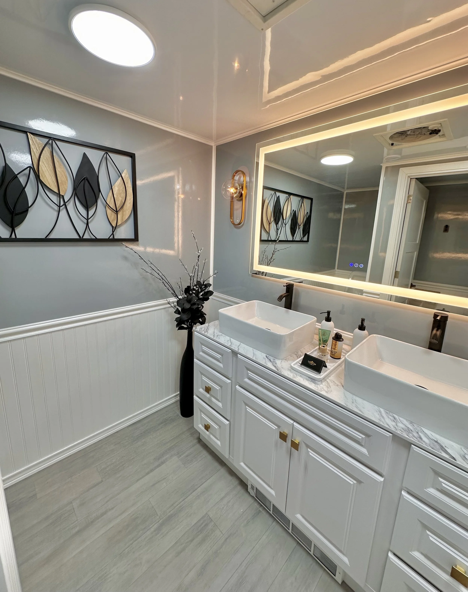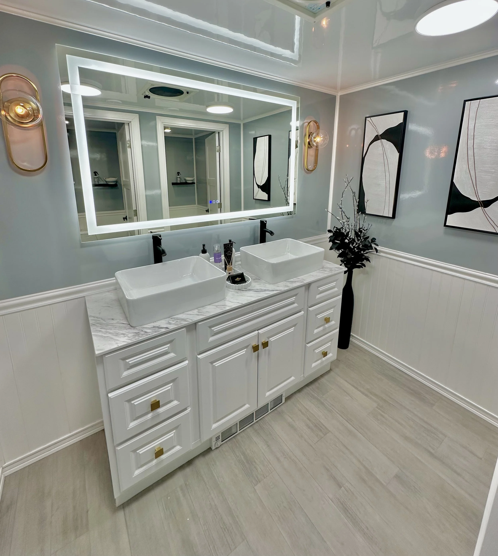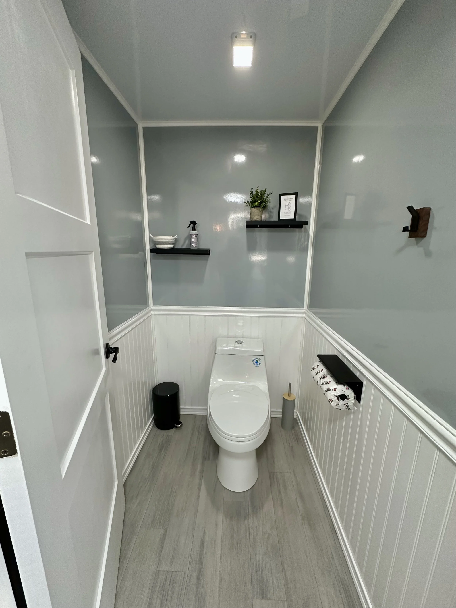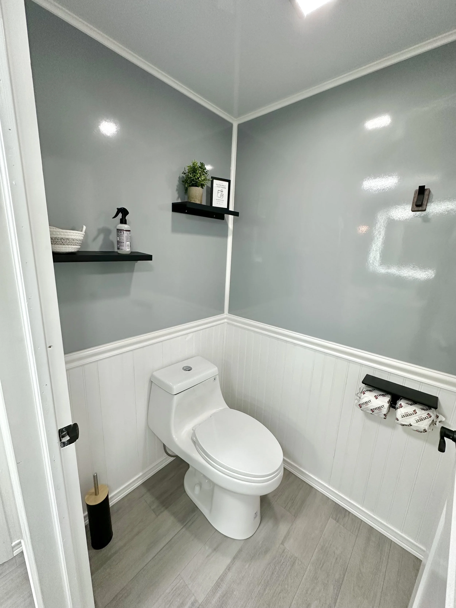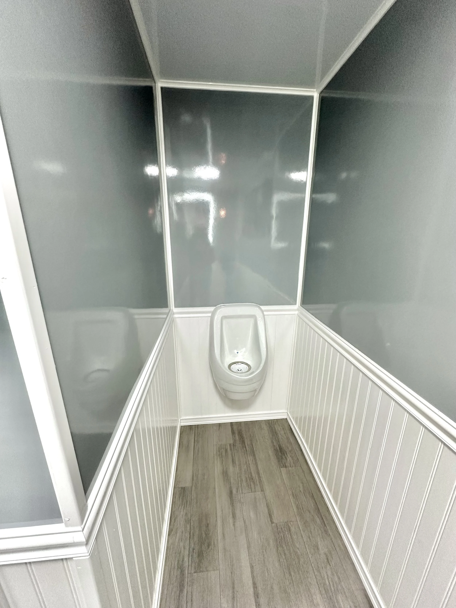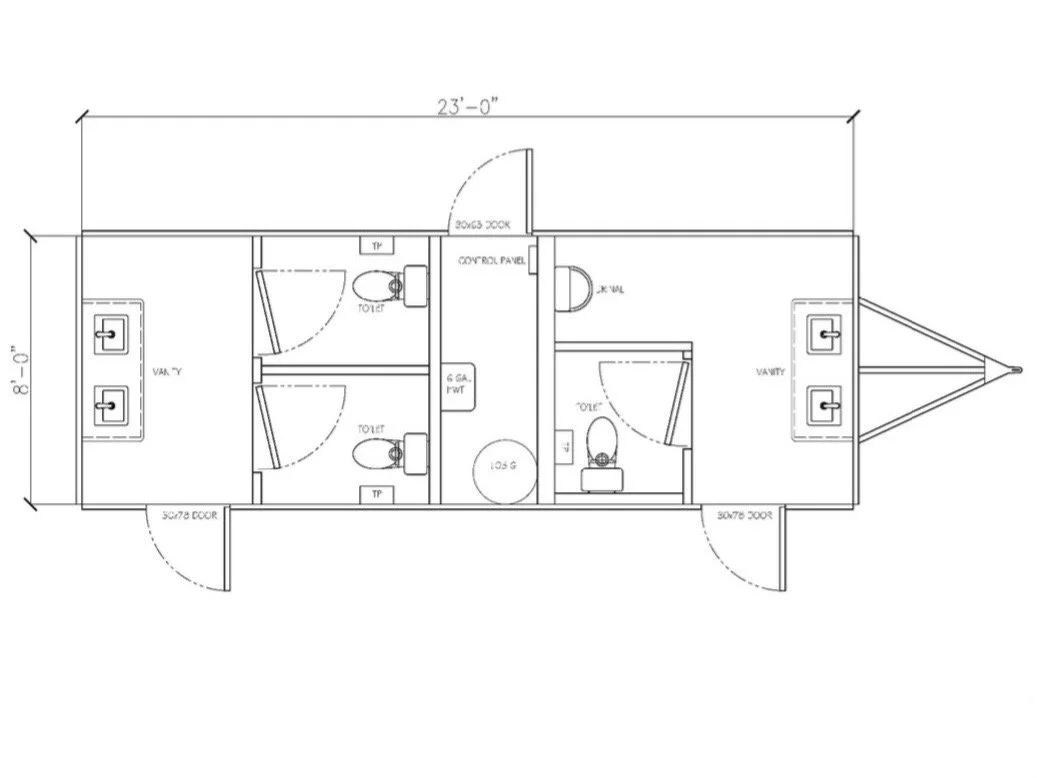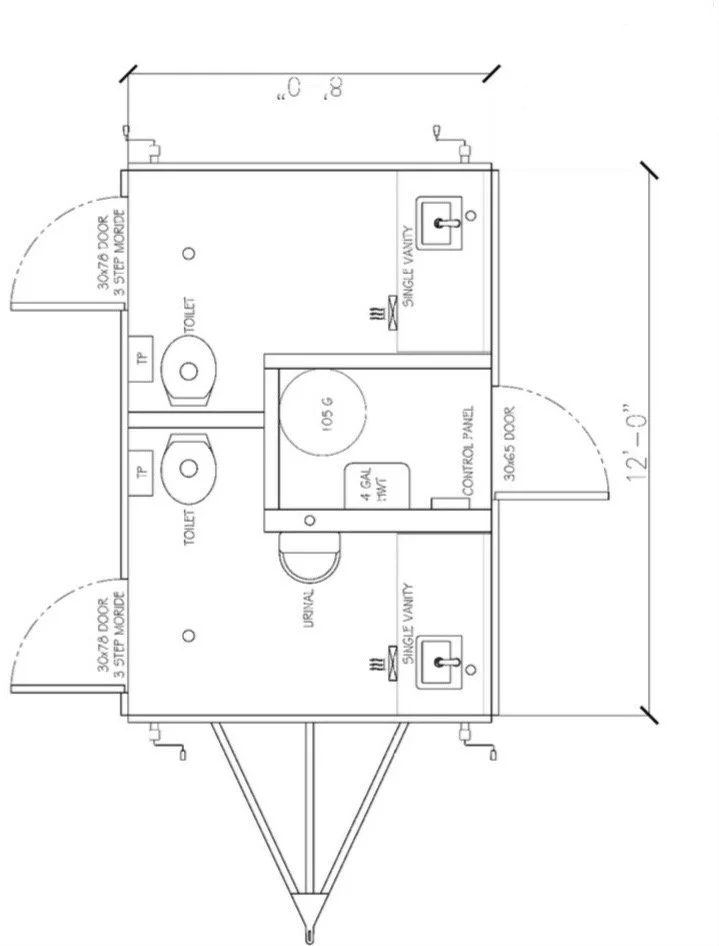Our Units
Explore our variety of luxury restroom units tailored to met the needs of any event size. Browse below to find the ideal fit for your event’s specific requirements.
Scroll down to view our product specifications.
Two-Stall Unit Gallery
Three-Stall Unit Gallery
Four-Stall Unit Gallery
Two Stall Unit
Guest Count Recommendation: Ideal for events with up to 100 guests, ensuring comfort without the wait
Dimensions of Trailer: Compact yet spacious, measuring 8 feet wide and 12 feet long
Highlights: Air conditioning, heating, running hot/cold water, 7 foot height clearance inside, full flushing toilets, LED mirrors/lighting & more
Included Amenities: Comes fully stocked with essentials and luxury toiletries such as toilet paper, towel paper, hand soap, hand sanitizer, body spray, lotion, and air fresheners
Specifications: Standard electrical outlets, minimum of 2 plugs required on separate circuits. Standard garden hose attachment required for water supply
Three Stall Unit
Guest Count Recommendation: Ideal for larger events with up to 200 guests, ensuring comfort without the wait
Dimensions of Trailer: More expansive, measuring 8 feet wide and 17 feet long
Highlights: Air conditioning, heating, running hot/cold water, 7 foot height clearance inside, full flushing toilets, LED mirrors/lighting & more
Included Amenities: Comes fully stocked with essentials and luxury toiletries such as toilet paper, towel paper, hand soap, hand sanitizer, body spray, lotion, and air fresheners.
Specifications: Standard electrical outlets, minimum of 2 plugs required on separate circuits. Standard garden hose attachment required for water supply
Four Stall Unit
Guest Count Recommendation: Ideal for larger events with 200-300 guests, ensuring comfort without the wait
Dimensions of Trailer: More expansive, measuring 8 feet wide and 23 feet long
Highlights: Air conditioning, heating, running hot/cold water, 7 foot height clearance inside, full flushing toilets, LED mirrors/lighting & more
Included Amenities: Comes fully stocked with essentials and luxury toiletries such as toilet paper, towel paper, hand soap, hand sanitizer, body spray, lotion, and air fresheners.
Specifications: Standard electrical outlets, minimum of 2 plugs required on separate circuits. Standard garden hose attachment required for water supply
